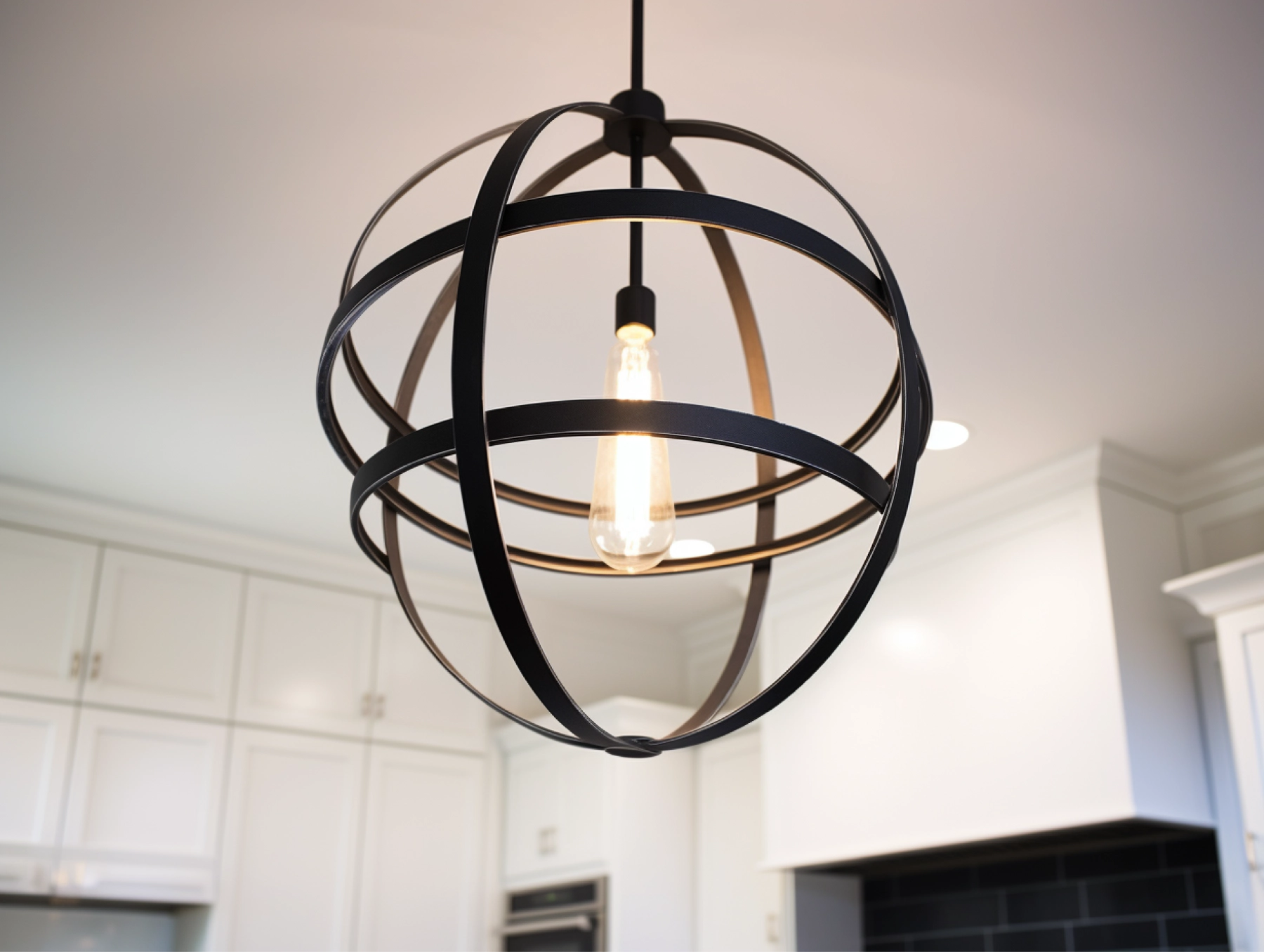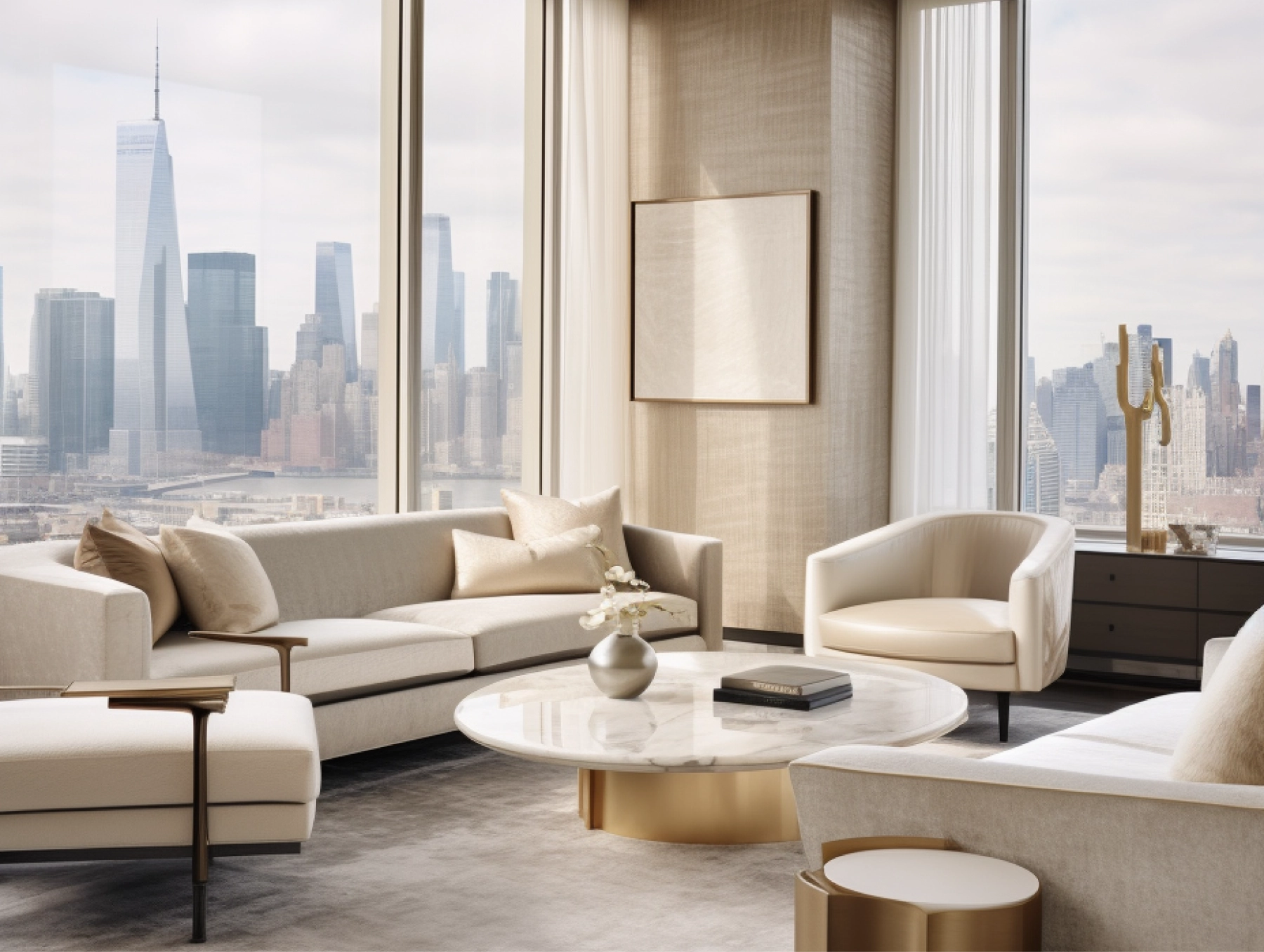Skyline Serenity
New York City, USA
March 2022
A modern, minimalist penthouse with panoramic views of the New York City skyline. A serene, luxurious living space that offers a respite from the bustling city below while incorporating state-of-the-art technology and sustainable design elements.
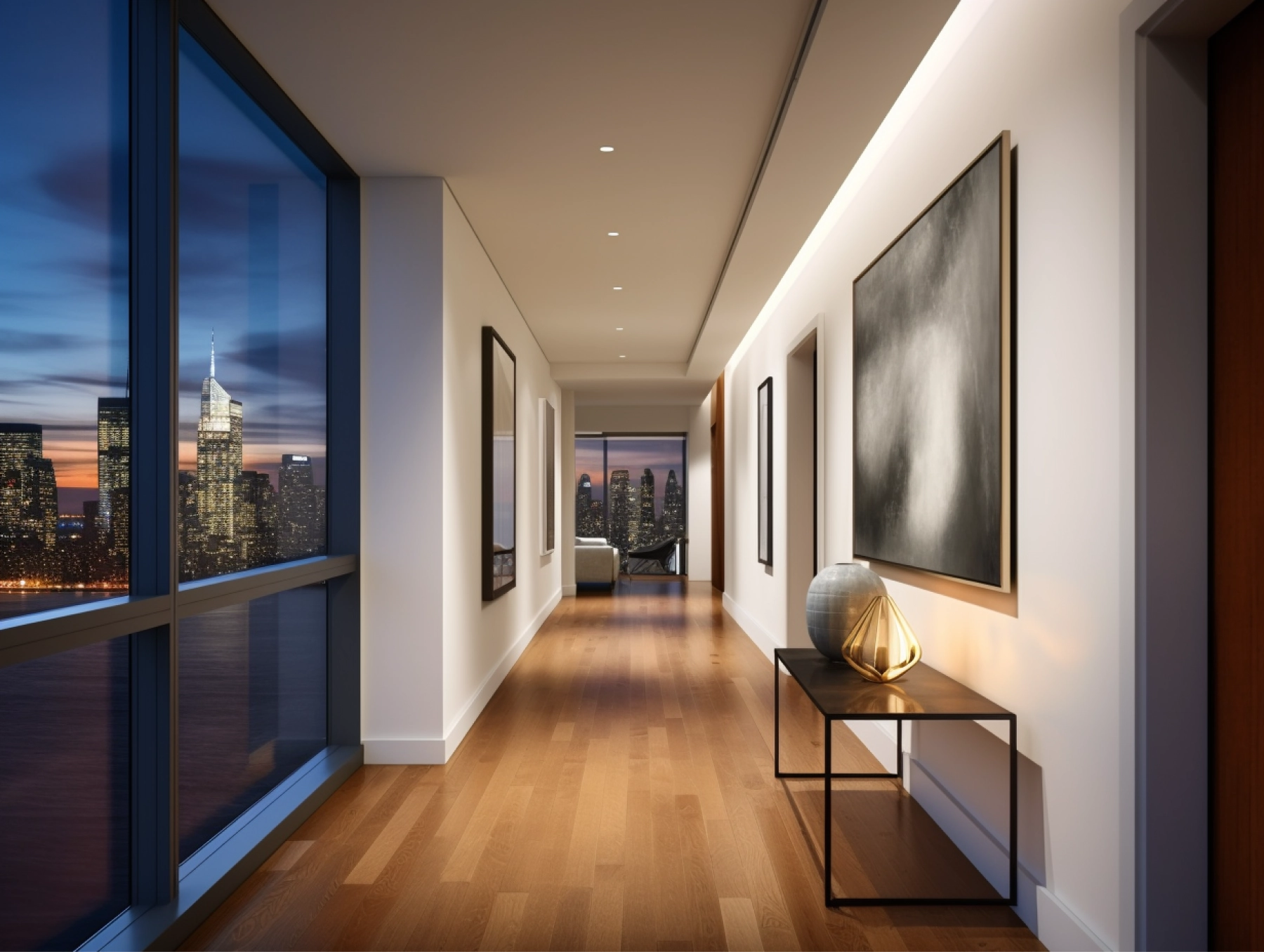
Size
4,500 SQ FT
Budget
$ 2.5 million
Awards
Luxury Lifestyle Awards
The penthouse features an open floor plan with floor-to-ceiling windows that maximize natural light and provide unobstructed views of the cityscape. The architecture emphasizes clean lines, geometric shapes, and a seamless flow between indoor and outdoor spaces. Key architectural features include a cantilevered balcony, a glass-enclosed rooftop garden, and a central atrium with a statement staircase.
Overall, Skyline Serenity is a testament to our ability to create luxurious, modern living spaces that are both functional and aesthetically pleasing, providing a serene escape in the heart of a bustling city.
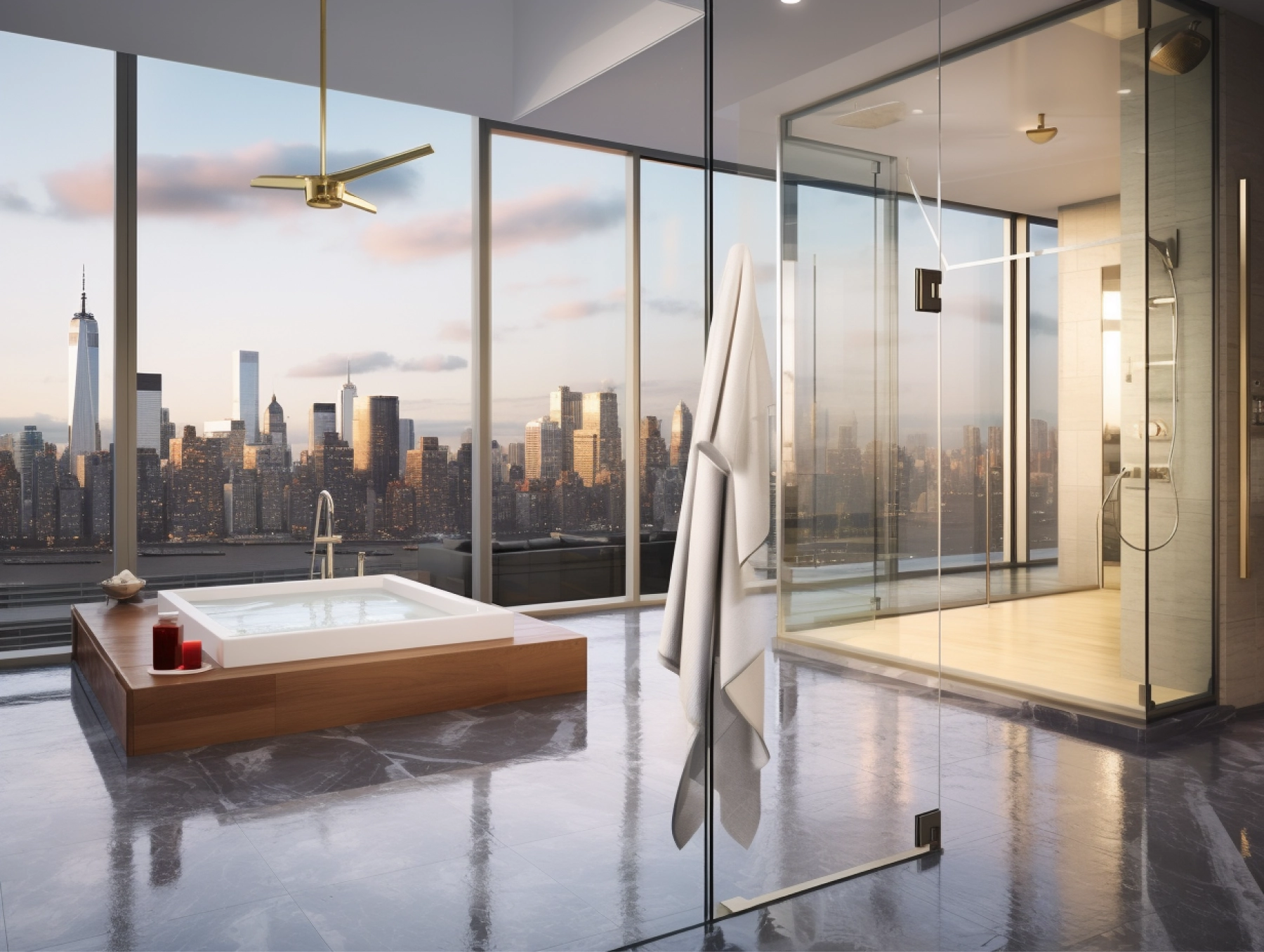
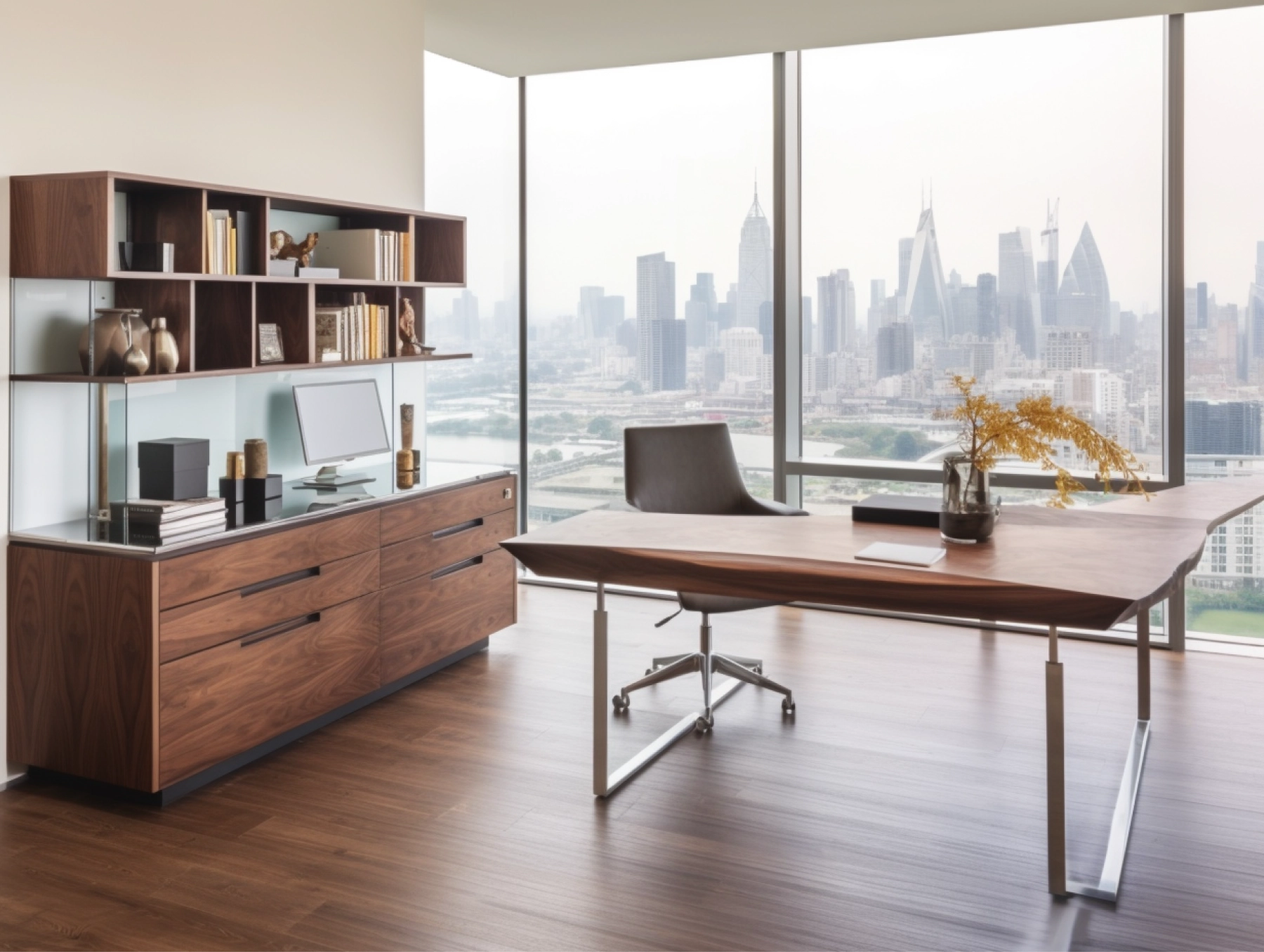
Skyline Serenity showcases a modern, minimalist design with an open floor plan and floor-to-ceiling windows that offer panoramic views of the New York City skyline, seamlessly blending indoor and outdoor living spaces.
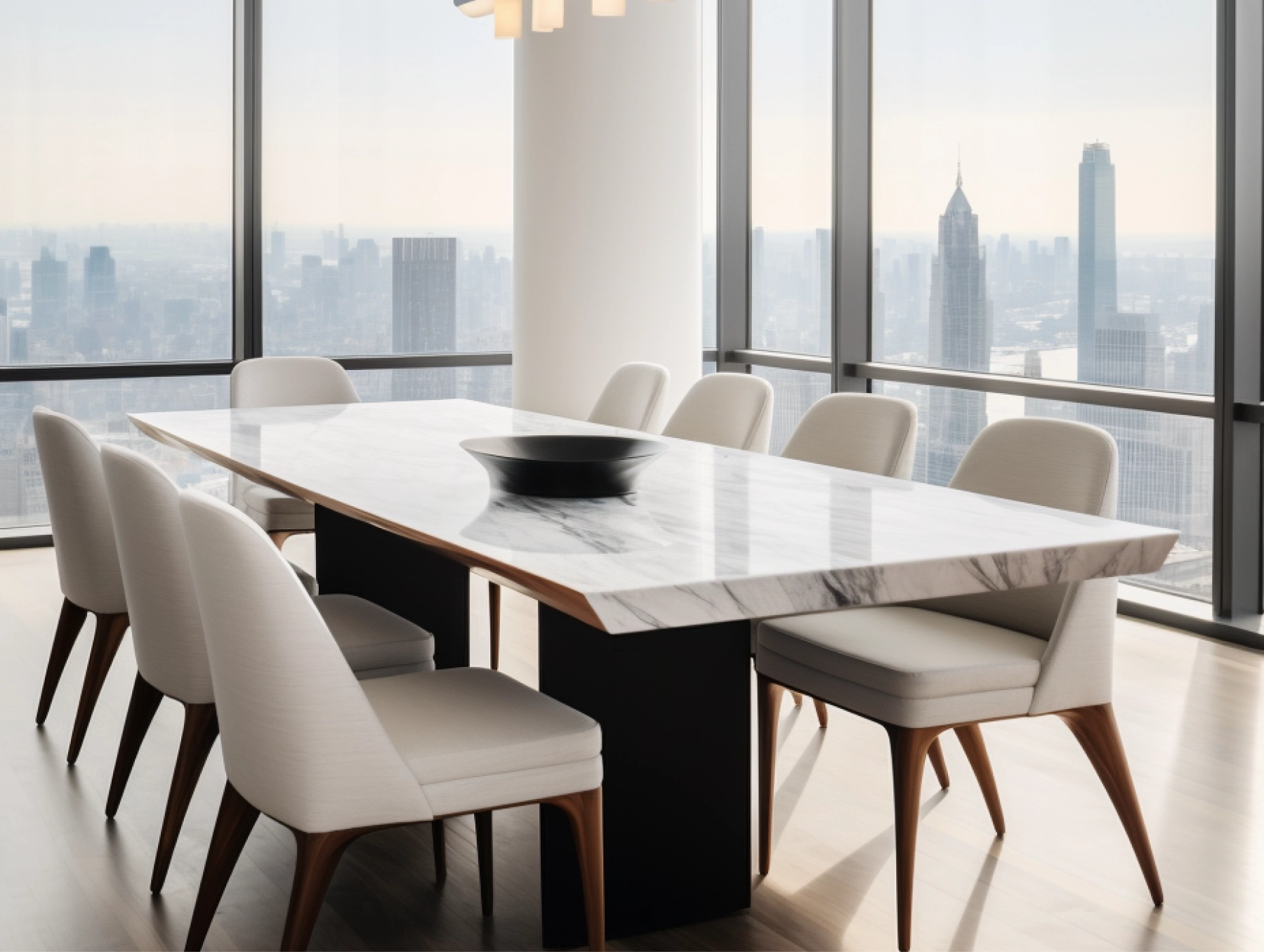
The penthouse features state-of-the-art smart home systems, including automated lighting, climate control, and smart mirrors, enhancing convenience and energy efficiency while maintaining a luxurious ambiance.
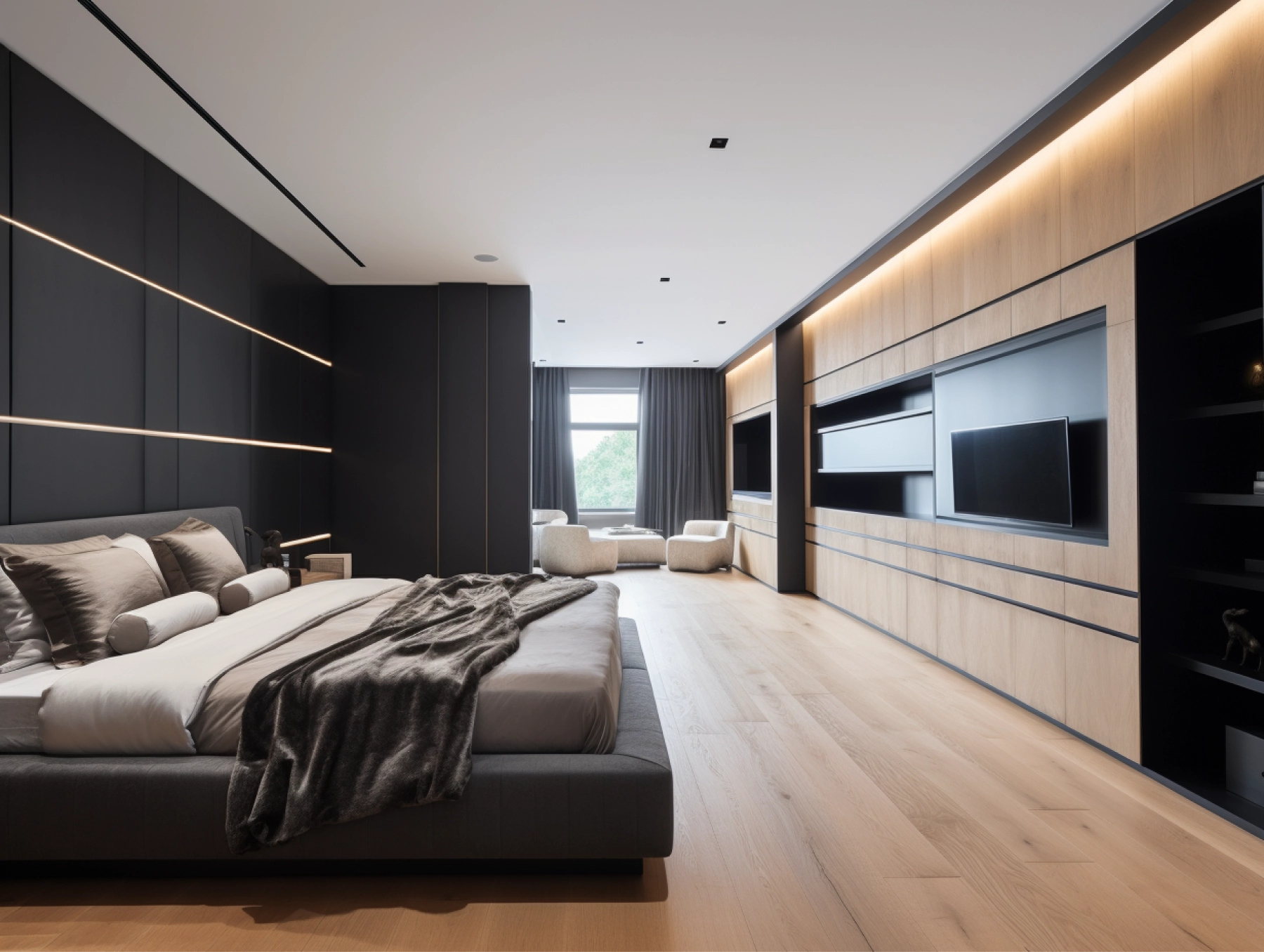
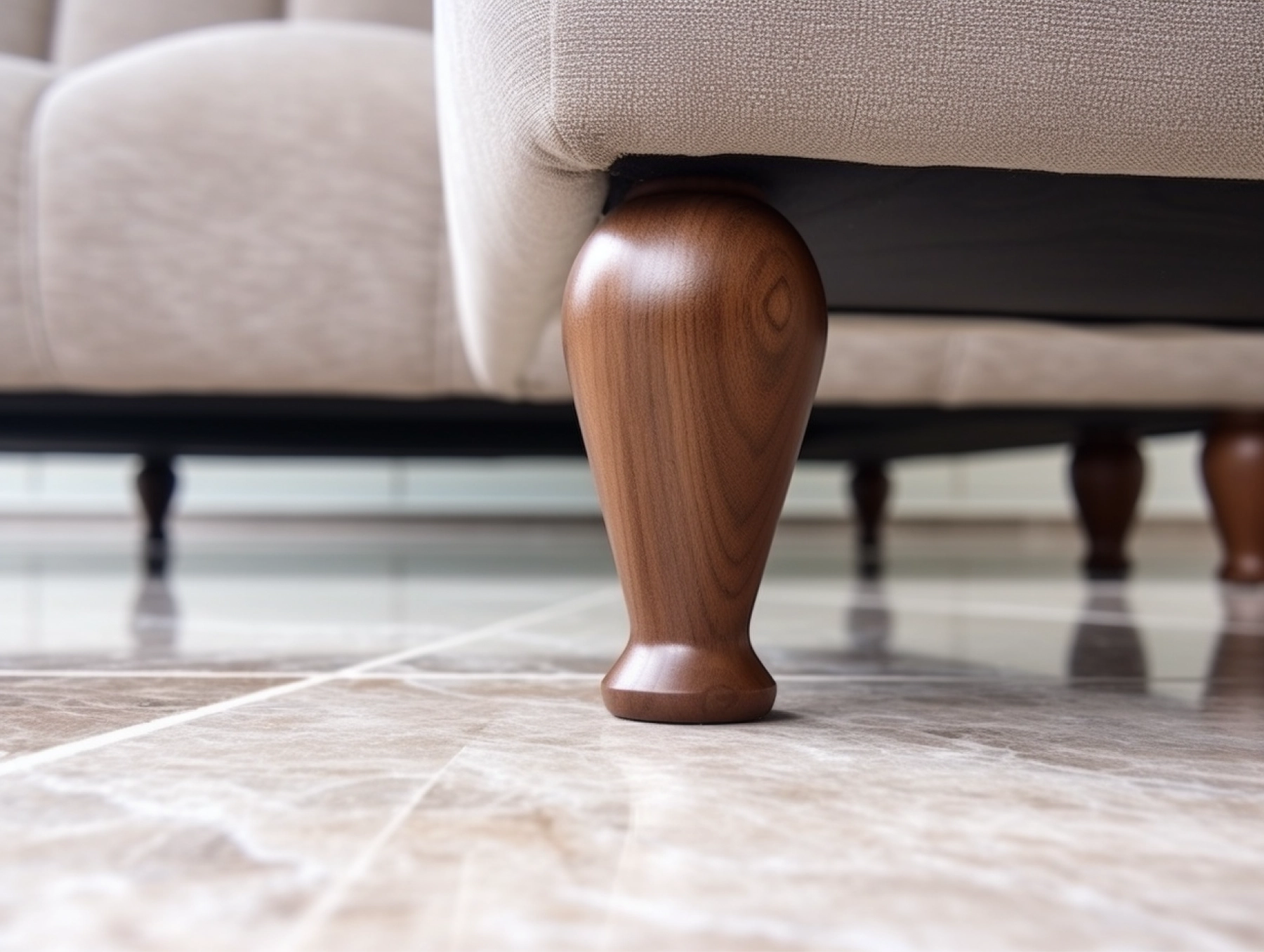
In the Skyline Serenity project, we meticulously selected high-end materials such as marble and walnut to create a refined, luxurious atmosphere. Each piece of custom-built furniture was carefully designed and placed to ensure a harmonious flow and unobstructed views throughout the penthouse.
Special attention was paid to the integration of state-of-the-art smart home systems, ensuring both functionality and elegance.
The design of Skyline Serenity included a cantilevered balcony and a glass-enclosed rooftop garden, both engineered to blend seamlessly with the modern aesthetic. We focused on creating a serene living environment by incorporating automated blackout blinds, soundproofing, and bespoke wardrobes in each bedroom.
Every detail, from the heated bathroom floors to the rainwater harvesting system in the rooftop garden, was chosen to enhance comfort and sustainability.
